Stealth Farmhouse
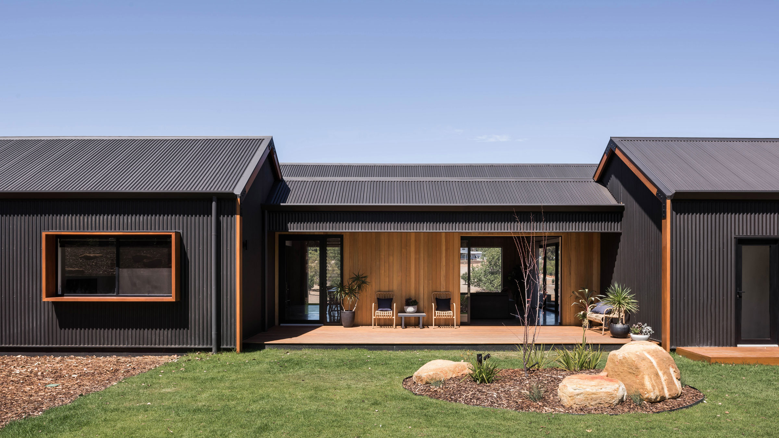
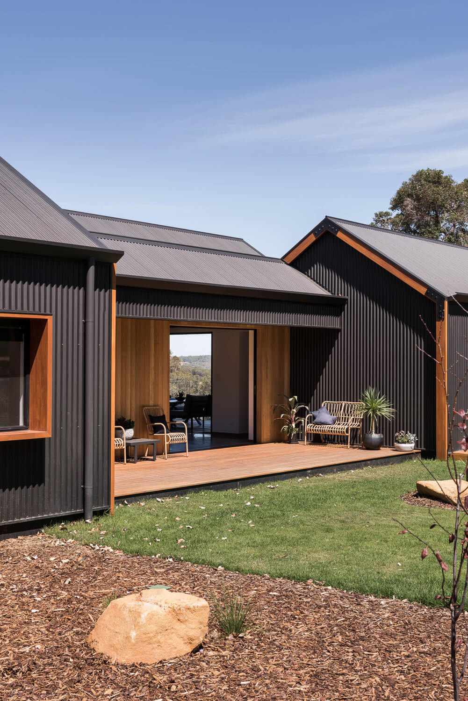
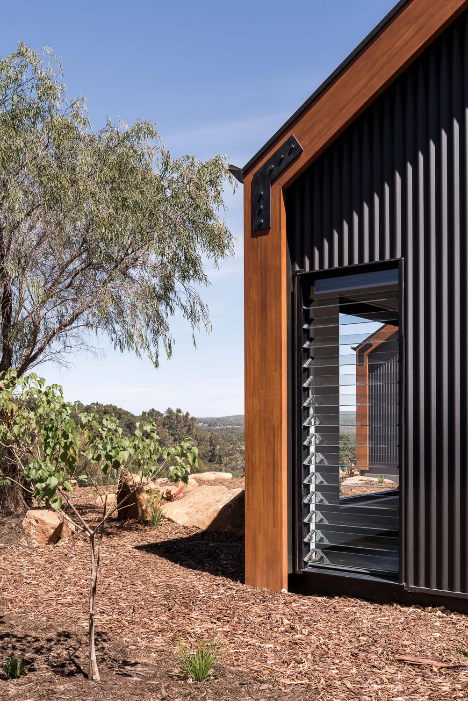
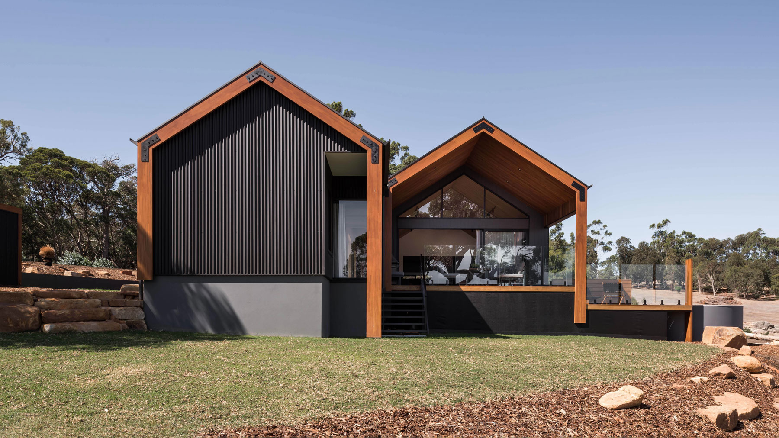
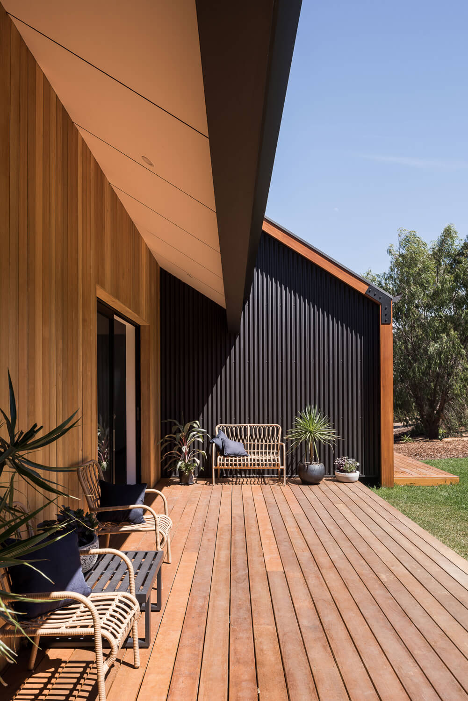
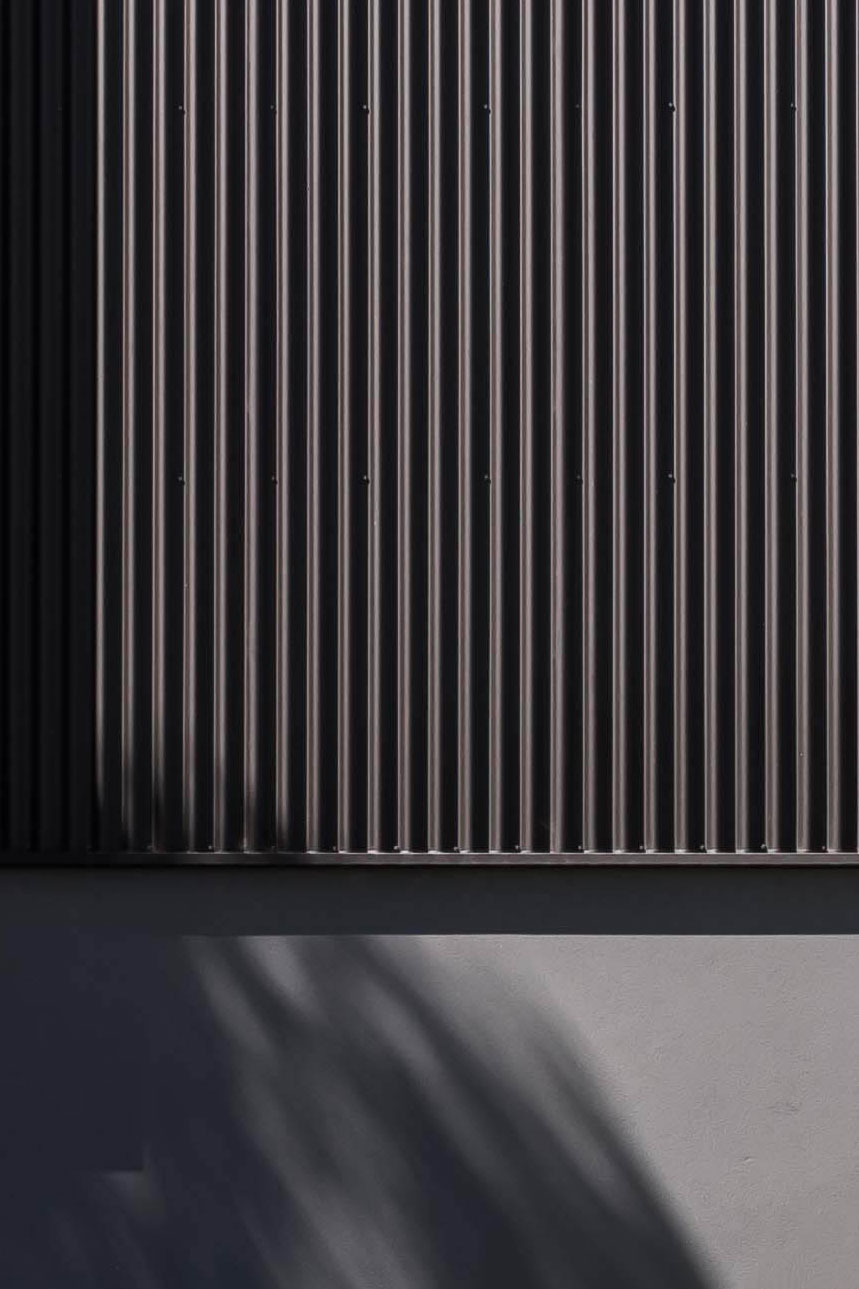
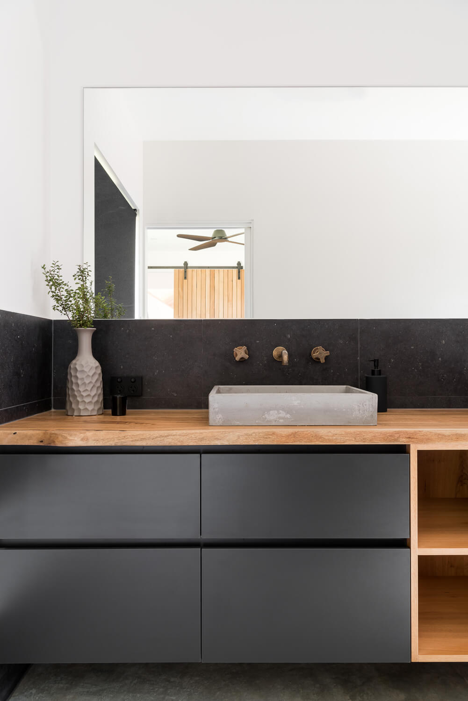
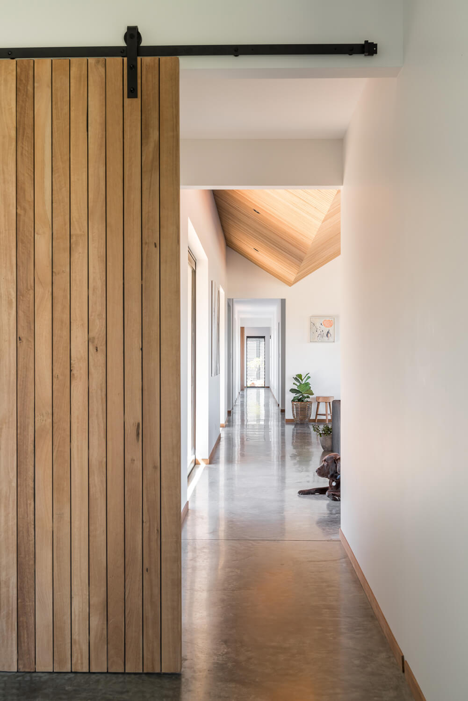
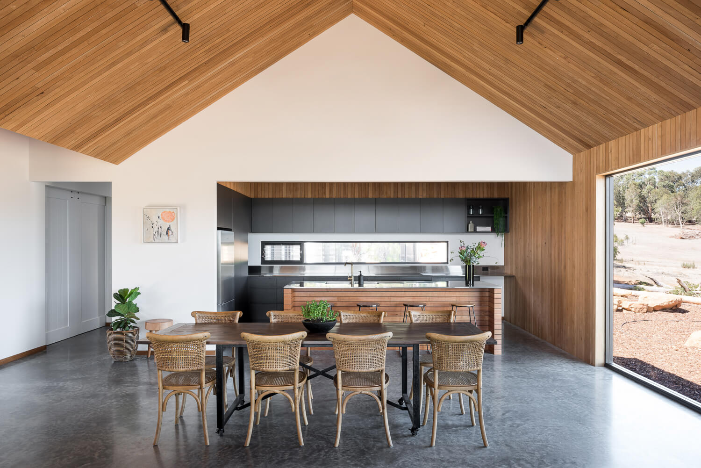
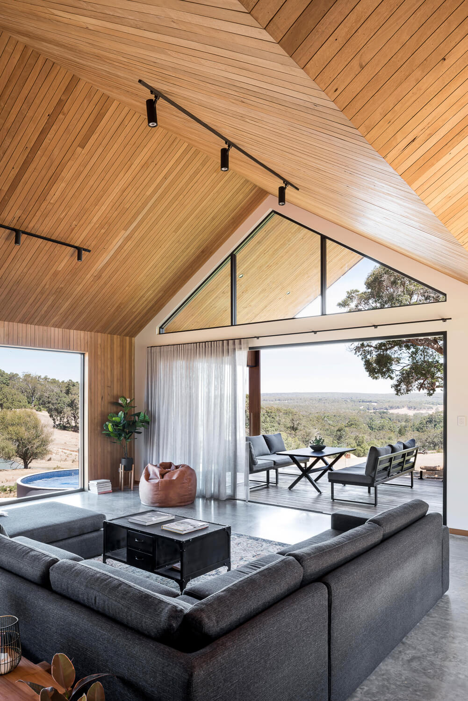
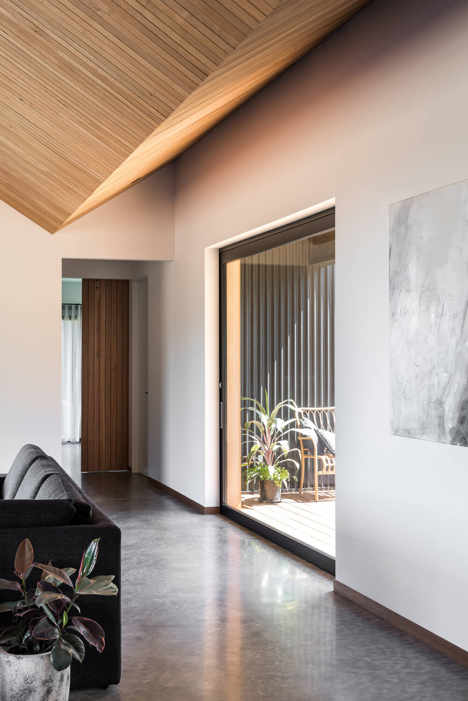
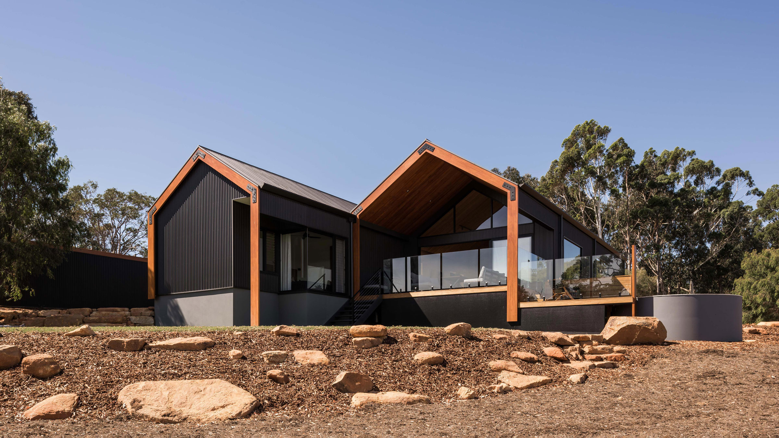
_BRIEF
_BRIEF
_OUTCOME
_OUTCOME
Clad simply in corrugated steel and teak, chosen for their resilience and recessive qualities, Stealth Farmhouse’s form emerges from the Australian landscape, a contemporary reimagining of the humble shed. Its elongated barn-like form nestles gracefully amidst Yallingup’s rolling hills, thoughtfully aligning with the sun’s path and the land’s contours. Embracing simplicity and practicality, this distinctive dwelling makes a bold statement while complementing its natural surroundings.
A subtle deviation in the linear form gives rise to a north-facing verandah and courtyard, infusing the heart of the home with natural light and anchoring the project into the landscape. The home’s circulation spine, featuring louvres at each end, facilitates cross-ventilation and visual connection, further solidifying the connection between interior and exterior spaces. This layout not only embraces the site’s topography but also satisfies the homeowners’ desired spatial relationships and adaptability.
Inside, the strong bond with the landscape continues. Large-format glazing in the living room strategically frames elevated views towards the angular valley and horizon beyond while carefully avoiding sight lines towards neighbouring properties. The timber-lined double vaulted ceiling amplifies the spacious open-plan living and dining area, a captivating feature that creates a sense of volume and warmth.
Elsewhere, the material selections prioritise function and longevity, blending practicality with elegance. Burnished concrete floors, aged brass tapware, stainless steel and timber bench tops contribute to a refined agricultural atmosphere. Recurring timber elements, including the exposed portal gable ends, lend a tactile, organic nature to the home in contrast to the concrete and steel, reinforcing the design’s conceptual consistency.
Stealth Farmhouse stands as a testament to the use of readily available materials to craft a stunning and functional residence, marking its presence in the landscape as a modern homage to classic rural architecture.
_PROJECT INFORMATION
_PROJECT INFORMATION
| Photographer | Dion Robeson |
| Developer | Stealth Projects |
| Cladding | Custom Orb: Stealth |
_AWARDS + PRESS
_AWARDS + PRESS
| 2018 BDAWA Design Awards | Best New Residential Design $500k – $1m: Winner |
| 2018 BDAWA Design Awards | Design Excellence Award: Finalist |

